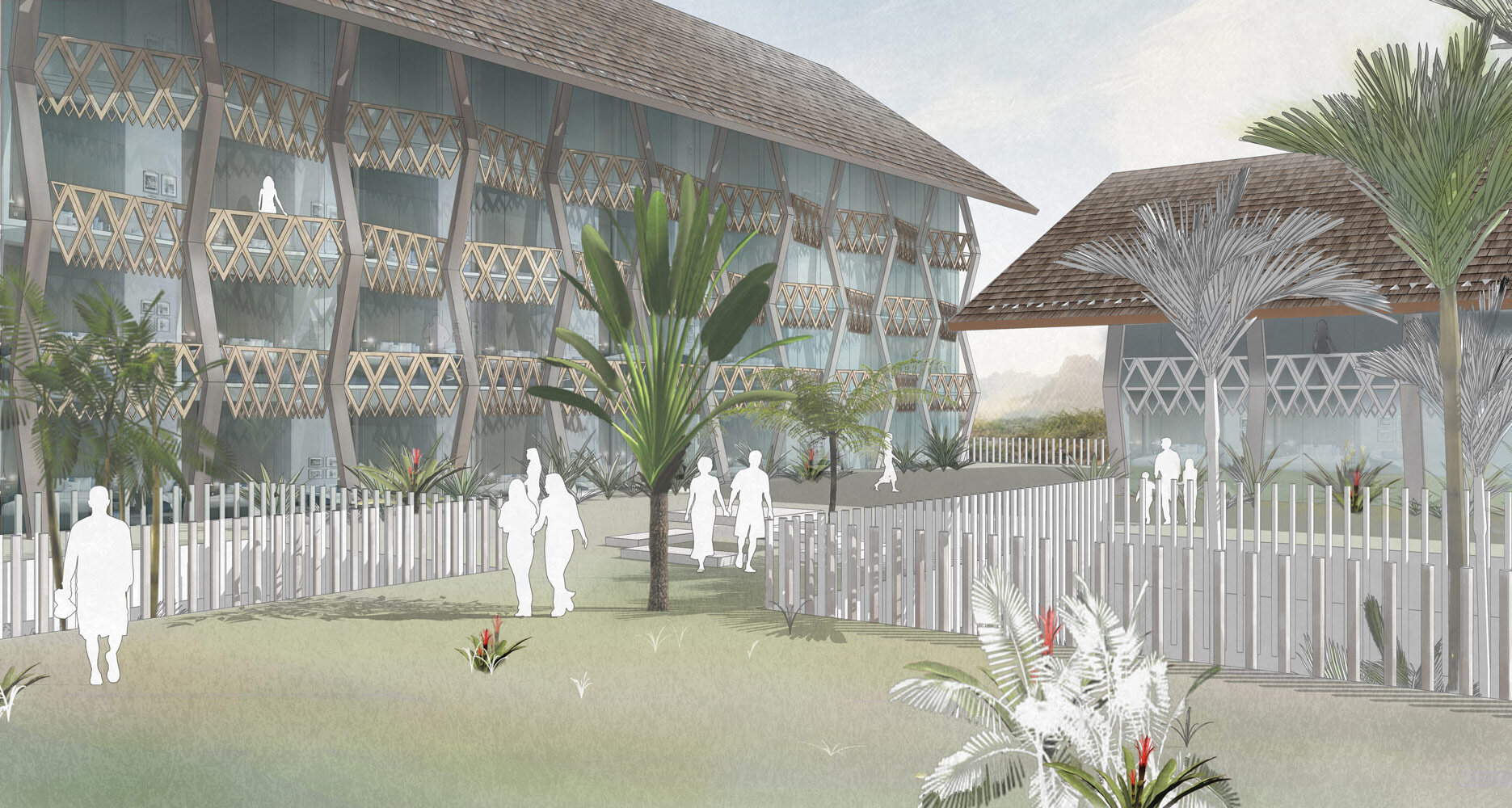Wishing everyone a relaxing time and a very happy 2021, when the light at the end of the tunnel gets bigger and bigger!
For those who like to get crafty, perhaps you like to try our Christmas tree template. Enjoy!
Wishing everyone a relaxing time and a very happy 2021, when the light at the end of the tunnel gets bigger and bigger!
For those who like to get crafty, perhaps you like to try our Christmas tree template. Enjoy!

Our idea sketch for the BACKNANG WEST NEIGHBOURHOOD was longlisted out of more than a hundred submissions by the IBA 27, Germany’s international building exhibition.
Our concept breathes new life into the abandoned industrial buildings, which become the focal points for residential clusters, reinforcing existing and new communities.
The flexible masterplan puts natural landscapes at the banks of the Murr river at the heart of the 16 ha redevelopment. It connects citizens and the river ecosystems through public realm.
In collaboration with German town planners AG.Urban and french landscape architects Topiostudio, studioort have reimagined Backnang as a city responding to the challenges of man-made environmental impact, rapidly changing socio-economics, varied modes of mobility and altered ways of food production.

Prior to founding Studioort Artison held a Senior role at Adjaye Associates, whom he congratulates on the Royal Gold medal - what an enormous achievement.
https://www.architecture.com/awards-and-competitions-landing-page/awards/royal-gold-medal
During his tenure, Artison delivered the Marian Goodman Gallery in London, a conversion of a grade-II listed warehouse to a Contemporary Art Gallery.

Effra House consists of a full reconfiguration and extension of a South London Victorian terraced house to allow for a spatially more generous experience and two additional bedrooms. A series of scattered oak elements define the open plan Ground floor and are referenced in the fit-out throughout the house.

This is the third project we’re doing on the same road. Each house has a different approach, tailored to the lives and personalities of its owners. On this one we’re exposing roof joists, which will help defining different areas in an open-plan layout.

We are going to travel again! ..Though it may seem like a distant dream at the moment. A little throw-back to a hotel scheme in the South of Thailand we worked on recently. Influenced by traditional Thai fabrics and the spatial arrangement of the local archetype of a house, the structure separates the more private upper level from the rather public below platform level, connected through large light wells.

At early stages of a project we love to sketch. It helps developing ideas and presenting them in a way that engages the imagination of the audience! This one is for a house in Hamburg, which we’re reconfiguring and extending.

We’re now offering complimentary online design consultation for those who are interested in reconfiguring their home. Simply contact us by mail or phone to learn more. We’re looking forward to hearing about your space!

Unfortunately we have to inform you that our Don’t move Improve 2020 - Design surgeries will not take place due to the imminent lock down related to COVID-19.

Our project near Brockwell Park is nearing completion. The extension and reconfiguration of a Victorian mid terraced house employs a calm palette of materials, such as lime washed bricks, oak and limestone tiles.
