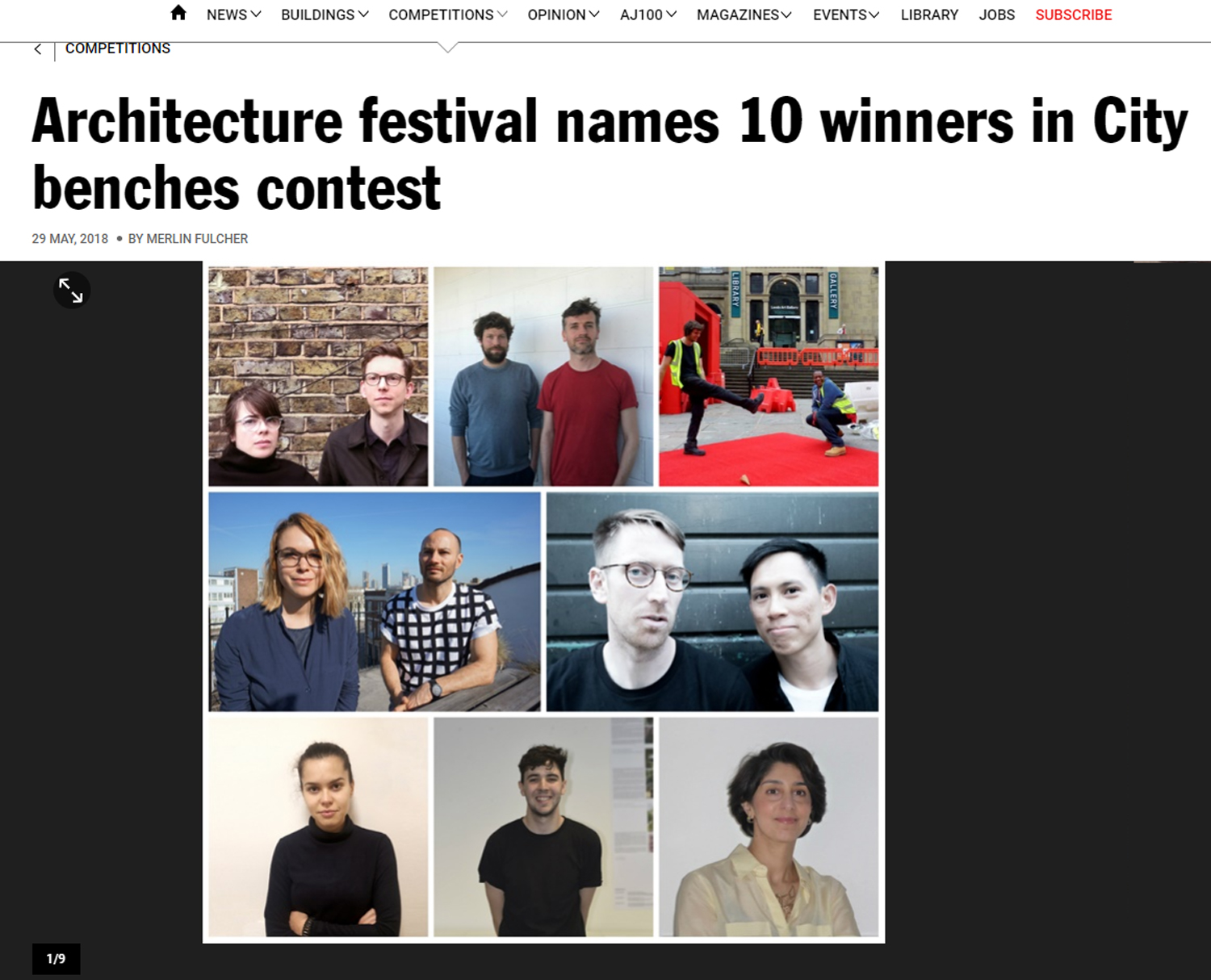Very excited to announce that 'city benchmark' has been included in an article by Wallpaper* magazine.
The City of London is the financial heart of Britain, one of the major finance hubs on the globe and home of the London Stock Exchange. Drawing inspiration from the graphic language of stock charts, the design refers to undulating graphs of green and red bars representing profit and loss. The two benches complement each other in a yin&yang like relationship: green becomes red, profit turns into loss. The simple, one-dimensional chart becomes interpretable, depending on the view point.
to read the wallpaper article click on the image (image courtesy Agnese Sanvito) >>









