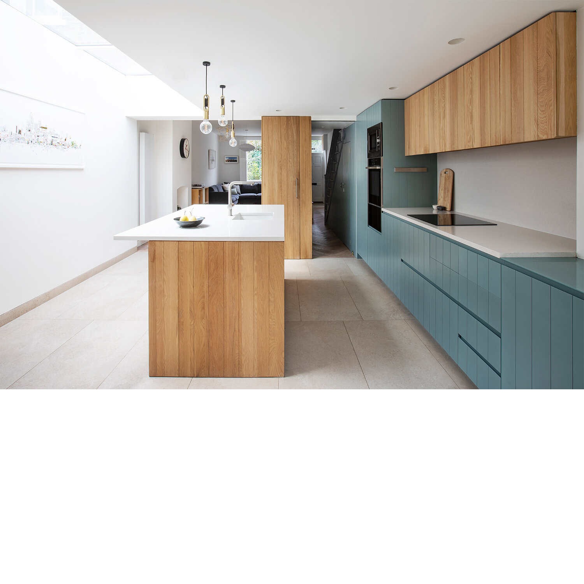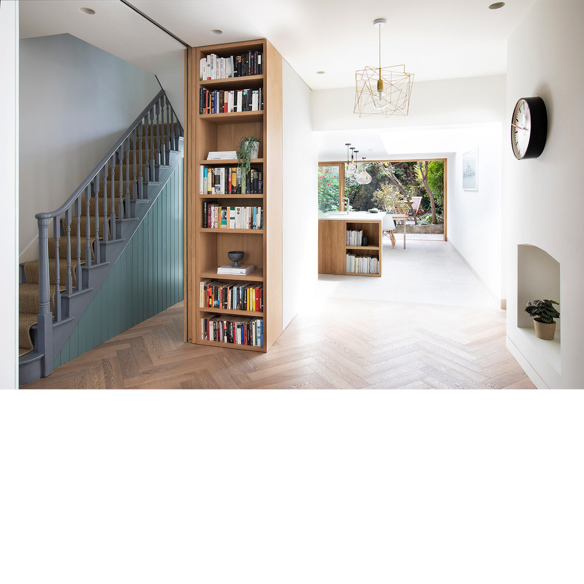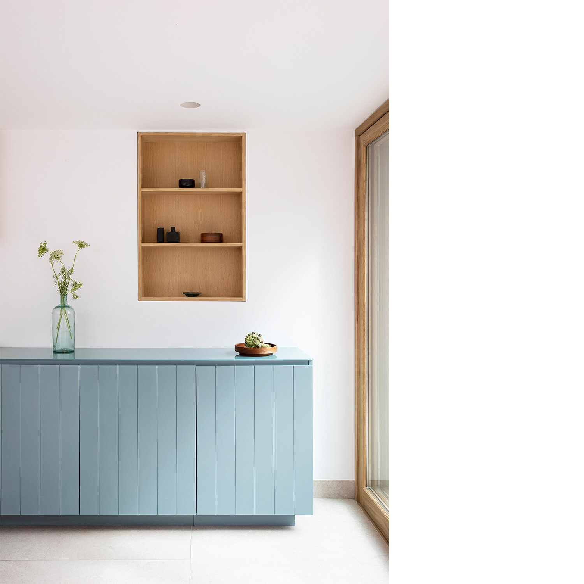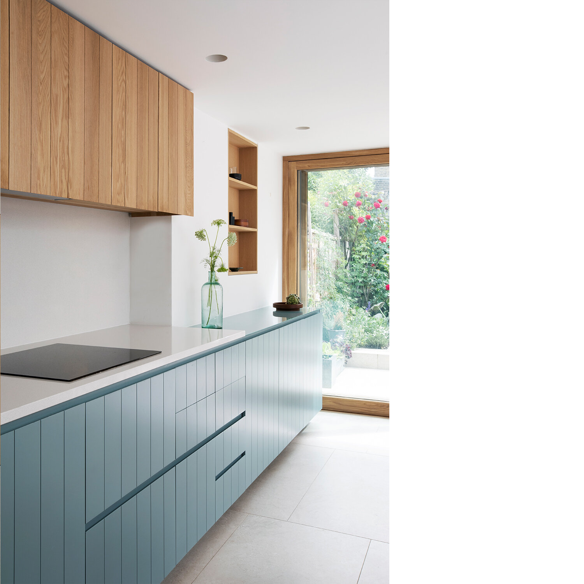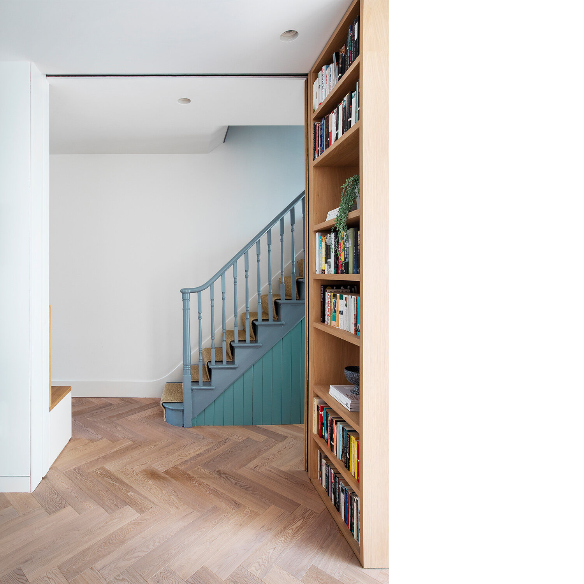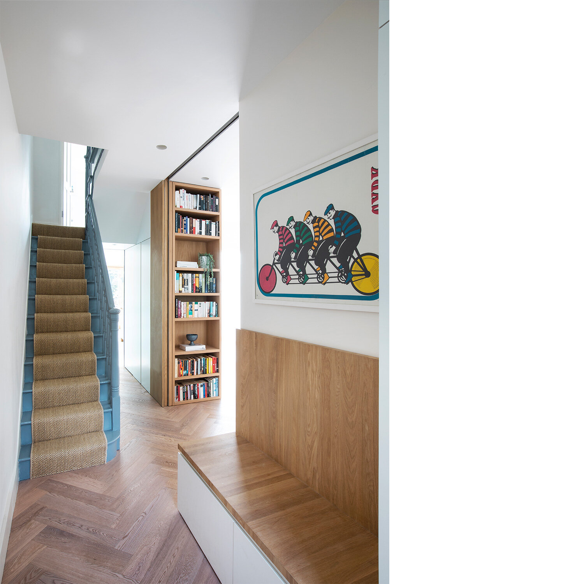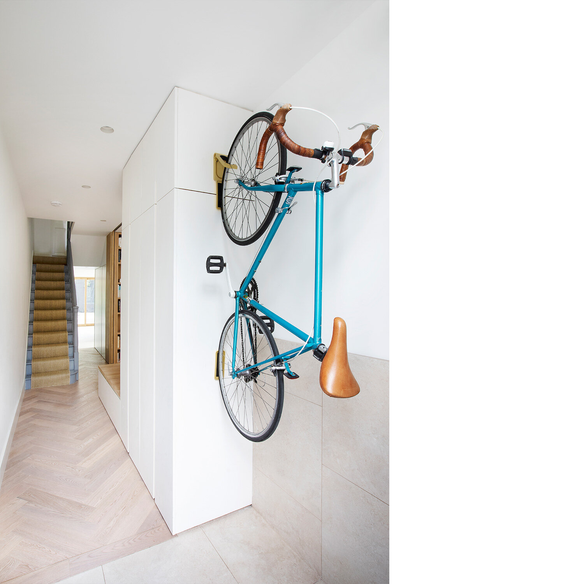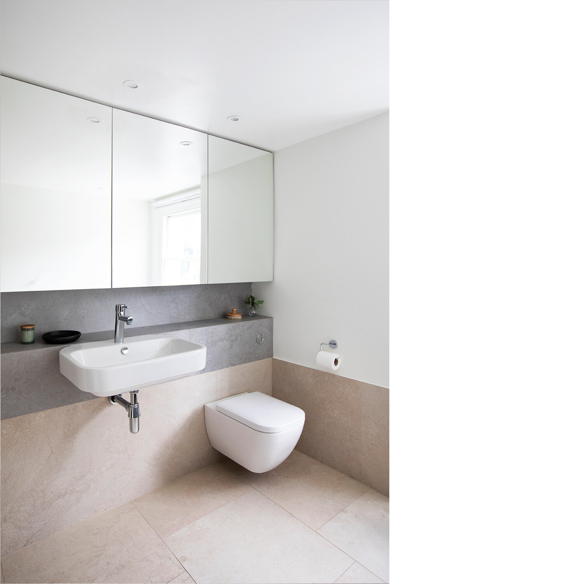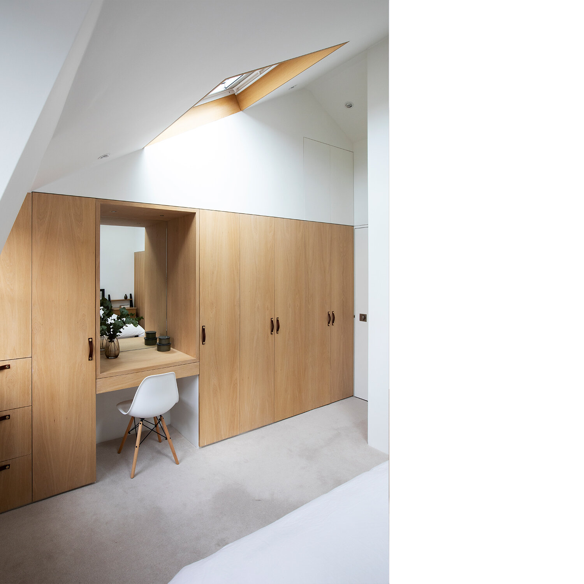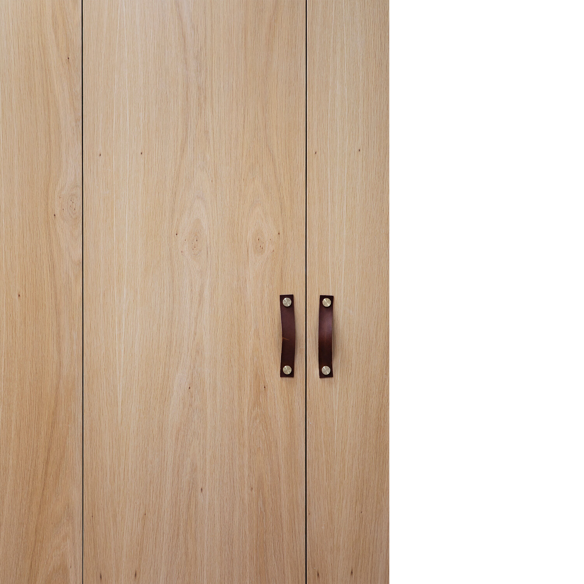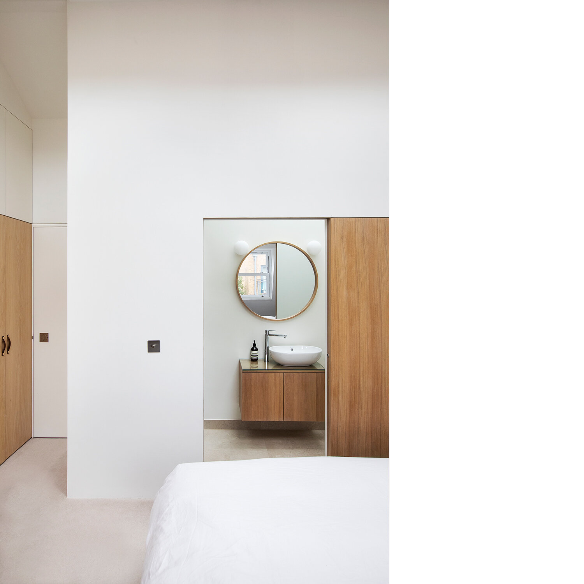EFFRA HOUSE
Herne Hill, London
Completed 2020
Effra House consists of a full reconfiguration and extension of a Victorian terraced house in Brixton, London. The project was selected as one of UK’s best home conversions by New London Architecture in 2021
The scheme involves extending and opening-up the Ground floor, and also exploits local planning laws in Lambeth to add a spacious mansard roof to accommodate 2 additional bedrooms and en-suite bathroom.
Typical victorian terraced houses often have a narrow hallway, which doesn’t allow for sufficient space to hang coats or take off your shoes, let alone to bring in a bike or pram. We addressed this by moving a structural wall and adding storage, seating and a niche for a bike.
Links: Archello, Solus , Homeworlddesign, Dwell
