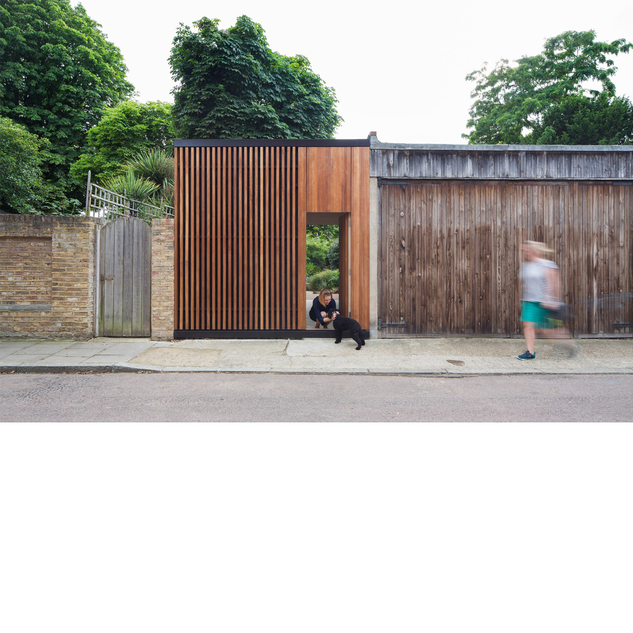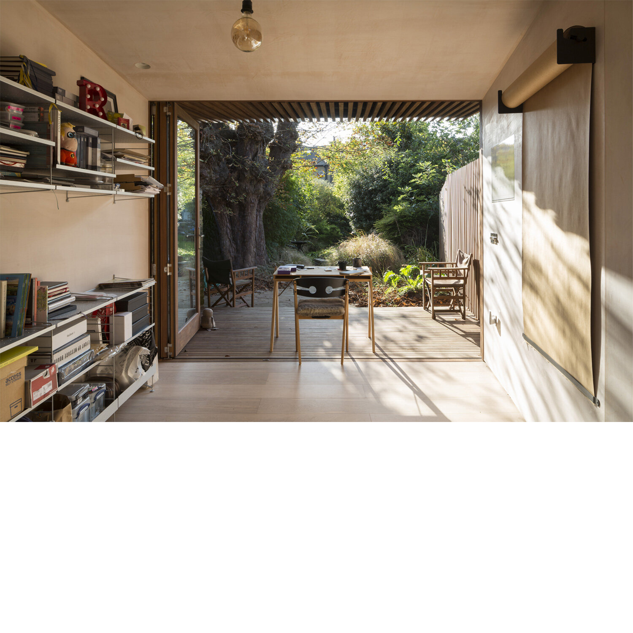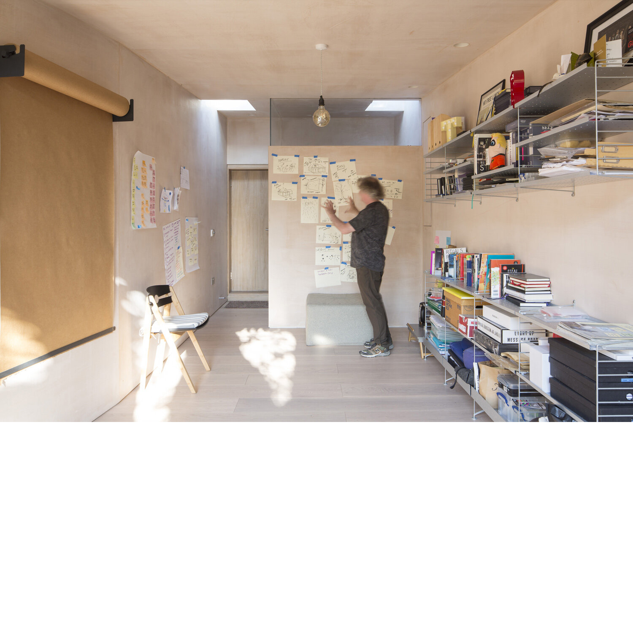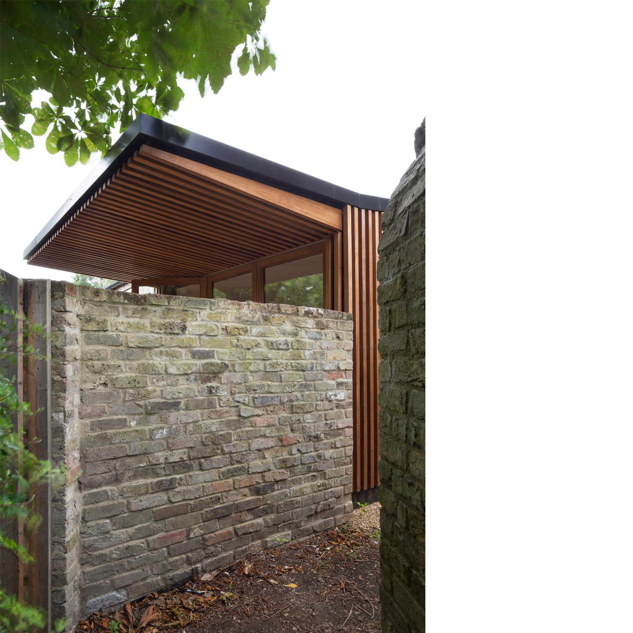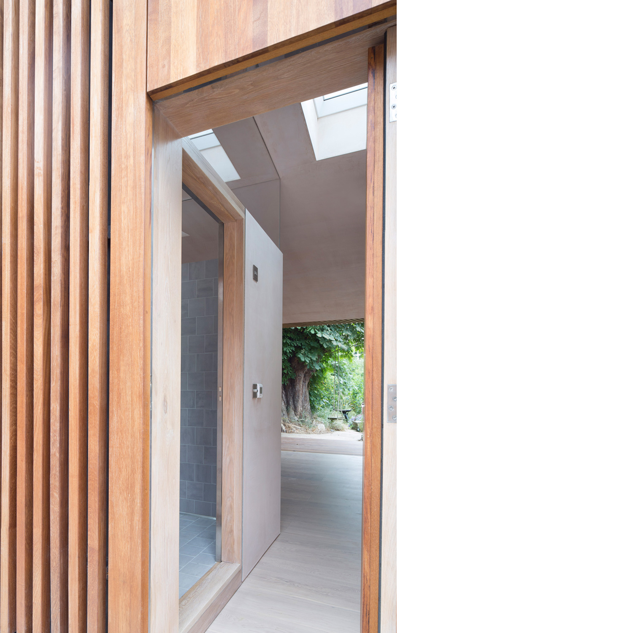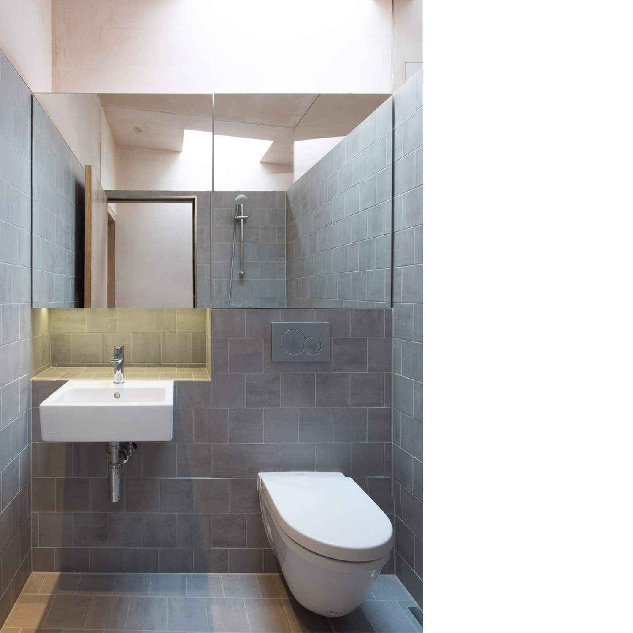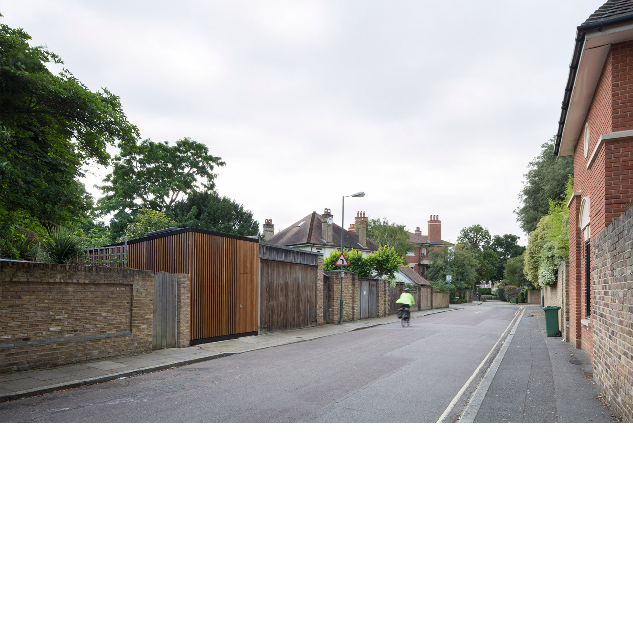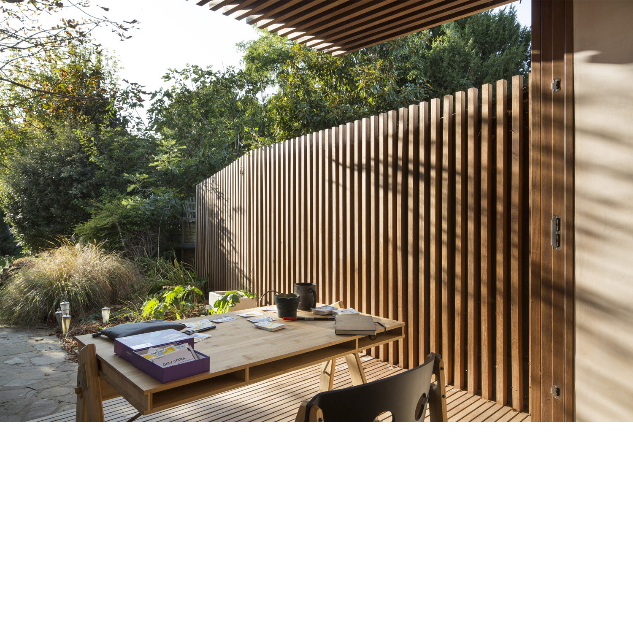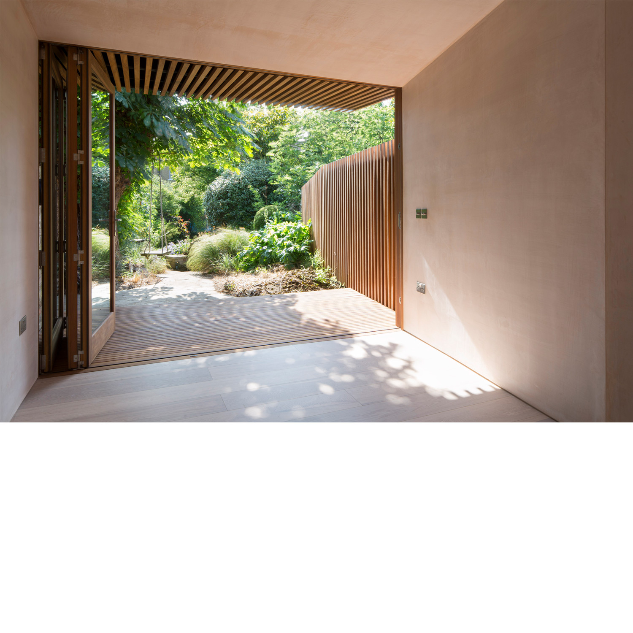Director’s shed
Twickenham, London
Completed 2019
The garden room replaces an old dilapidated garage and is going to be used as a retreat space for thinking and dreaming by a British stage director. The small timber structure sits in a conservation area in Twickenham and has an exterior made from Iroko slats, wrapping around the elevations and forming a wide cantilevering roof.
The interior includes a material palette of white oiled oak and exposed skimmed plaster.
A wet room is hidden behind man height walls with a glassed strip above allowing for visual continuity of the main room.
Natural daylight filters through the space from two skylights on one side and a set of bi-folding doors on the other. The timber decked terrace overlooks the tranquil, lush garden and the large Horse Chestnut tree.
The project has been featured in Don’t Move Improve 2021, the annual award by New London Architecture for the best residential projects.
Collaborator: Stephanie Tunka
Structural Engineering: Structuremode
Photography: Agnese Sanvito
